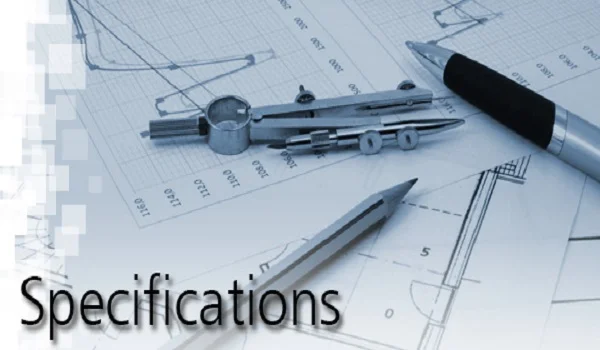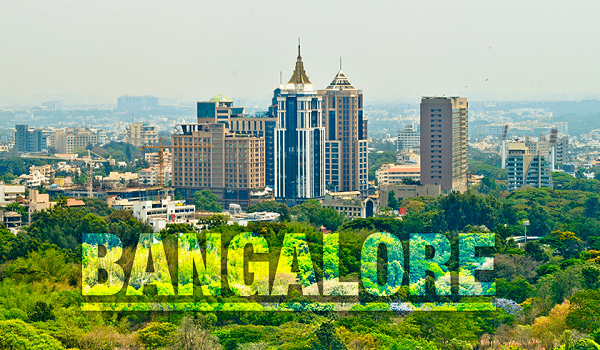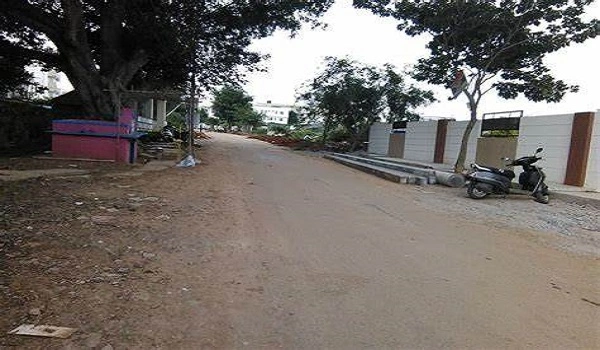Godrej Lakeside Orchard Specifications
Godrej Lakeside Orchard specifications are RCC frames with shear wall technology, high speed lifts, Vitrified tile, modern kitchen fittings, modern flooring, and PVC-coated false ceiling. The Main door is 8 feet high with a Timber frame and is polished for both sides. It has a Well-designed UPVC frame and sliding door shutter, Rainwater Harvest drain pipe, wooden doors, and more.
The Godrej Lakeside apartments specifications define the materials used in the making of the property. The builder has given the complete list of specifications used in the building of the project to make sure that they are using quality materials.

The apartments are thoughtfully constructed to meet the requirements of buyers. These are seamless examples of traditionally designed homes with a contemporary flair. The project is constructed with best-in-class materials to meet the current trends.
Download the Godrej Lakeside Orchard Specifications PDF to explore detailed insights on construction materials, flooring, kitchen fittings, security features and more.
Godrej Lakeside Orchard Bangalore Specifications and Update:
- RERA No: PRM/KA/RERA/1251/446/PR/300924/007105
- Development Size: 12 Acres
- Project Type: Apartments
- Total Units: 698 Apartments
- Unit Types: 2,3,3.5 & 4.5 BHK
- Location: Kodathi Village, Varthur Hobli, Sarjapur Road, Karnataka - 560035.
- Builder: Godrej Properties
- Size Range: 1509 sq. ft. to 2662 sq. ft.
- Possession Date: 30 September 2030
All the units will have a mix of the class design with a modern twist. Only the best materials are used at every level of construction. The houses will be robust and durable for a lot of years.
Structure
• RCC frames with a block wall
• Cement blocks are there in some area
Lifts
• Lifts of suitable size are there given on all floors
• Lift cladding is given in granite
• Service lifts are there for heavy objects
Security System
• 24/7 security is at the entrance with an intercom facility
• Gas Leak detectors, fire alarms, and smoke detectors for extra safety
• CCTV cameras are in all important areas, and the entry/exit areas
Toilets
• Rainwater Harvesting unit drain pipes are there for all units
• The main bathroom has a big shower divider in it
• Towel rods and soap stands, which are of the best quality
• All Toilets with the best Chrome Plated Fittings
• Exhaust fan provision is given in all bathrooms
• The main bathroom has a big shower divider in it
• All bathrooms are with the best fixtures
• All toilets have geyser connections, and the maid's restroom has a capacity for instant
geysers
• All toilets on the top few floors on the upper floor of the tower will get hot water from
solar devices
• PVC-coated false ceilings are given for all restrooms
• Ceramic tiles are used in all restrooms
• There is a big wash basin in the Master Toilet and a Pedestal Basin in all other Toilets
• All toilets are with suspended pipelines
Apartment Flooring
• The living room, hallways, bedrooms, entry, utility room, kitchen, and dining room
have vitrified tiles
• The balcony space has quality ceramic tiling
Balcony
• Balconies with anti-skid tiles of the best quality
Common Area Flooring
• Granite is given for all reception area
• Quality tiles are given in common areas
Internal Doors
• UPVC frame and best slide door shutter are there for the outer door
• The bedroom door has wood flush doors
• The main entry door is of Teak Wood
External Doors and Windows
• Aluminum windows and doors for all units
• UPVC window facility for all flats
• UPVC Door and shutter is given for all units
Kitchen
• There are a lot of plug points in the kitchen for washing machines, ovens,
dishwashers, etc
• For drinking water provision, the RO point is given in the kitchen
• Ceramic tiles are given some length on the kitchen counter
• The kitchen has a spacious counter space with facility for a modular kitchen setup
• The kitchen has a spacious utility area that is attached, and it with tiles
• The utility area in the kitchen area has a big space for a sink
Living Room
• Glass windows are given for the flow of air and light
• The entry is 8 feet big Vaastu entry
• TV points, Internet, and Phone points are there
• Enough light and plugs are there for charging and other purposes
Living Room
• Enough light and plug points are there for charging
• Glass windows for the flow of air and light
• The entry is 8 ft huge Vaastu entry
• Internet, TV points, and Phone points are also there
Painting
• Internal walls are painted with Emulsion paint
• All Railings are given with Enamel Paint
• External walls are painted with the best distemper paint
Bedroom Flooring
• A laminated floor is given in the master bedroom
• Vitrified tiles are used in all extra bedrooms
• The Main bedroom has a big and spacious balcony for ventilation and light
• All wirings are given in PVC-insulated wires with modular switch
• All bedrooms are with a lot of electrical points and a single TV point
Lobby
• The best texture paints are for lobby walls
• The upper floor lobbies and the basement will be in vitrified tiles
• All lobby walls are with a mix of texture paint and ceilings in distemper
• The service lobby
• There is a lobby on the ground floor of all towers
Electrical
• Separate meters are set for all units
DG Power
• Buyers can get 100% backup of power at an additional cost
• All common areas have a 24/7 power supply
Security is best in the project as the whole property has CCTV cameras at important points to see what is happening in the project area. There is a trained security at the entrance to take note of people coming in. The project has a big parking area, and there is a visitor parking area also.
There are eco-friendly features inside that include water treatment methods, solar panels, waste disposal methods, etc. Quality products are used in the making, which offers a perfect abode for buyers. The specifications make an obvious choice for buyers as the new go residential destination for booking a dwelling.
Faqs
| Call | Enquiry |
|

