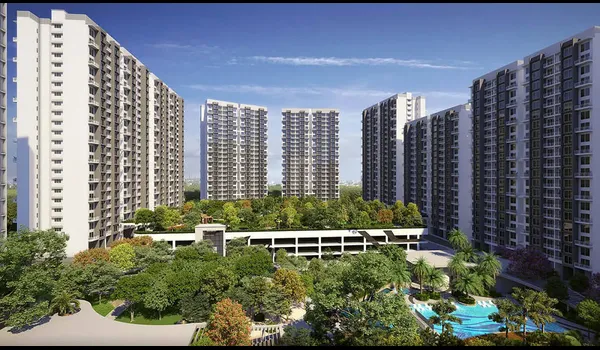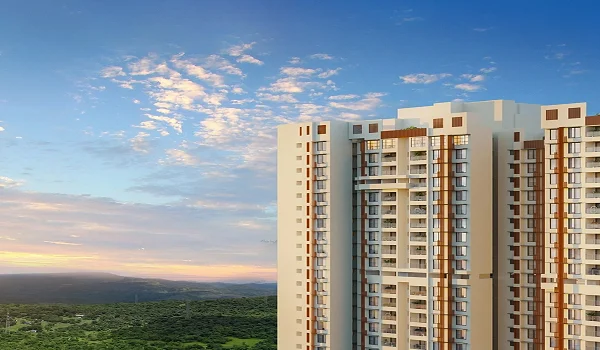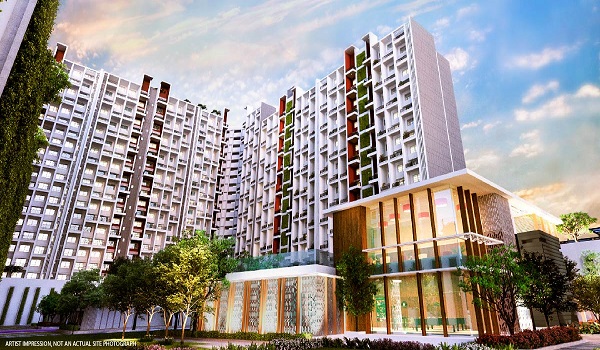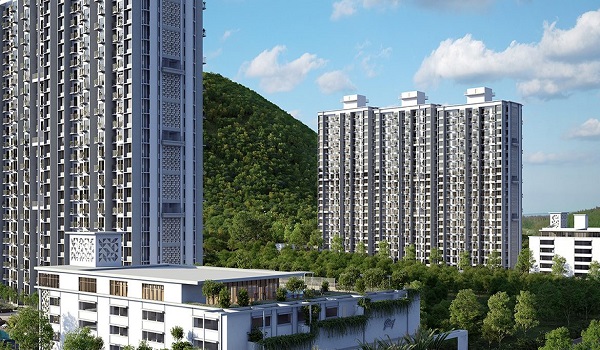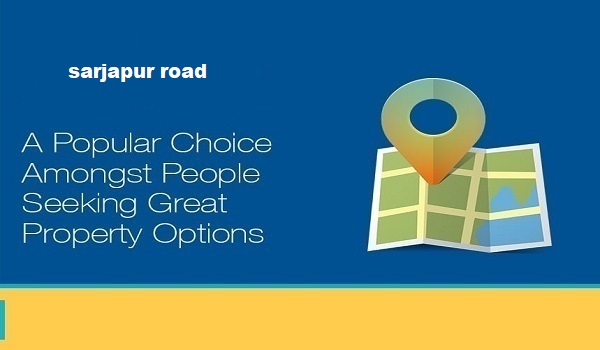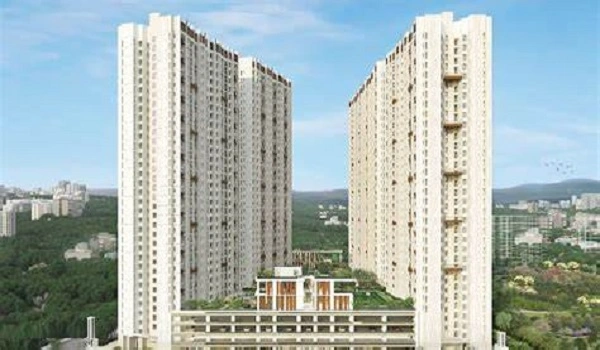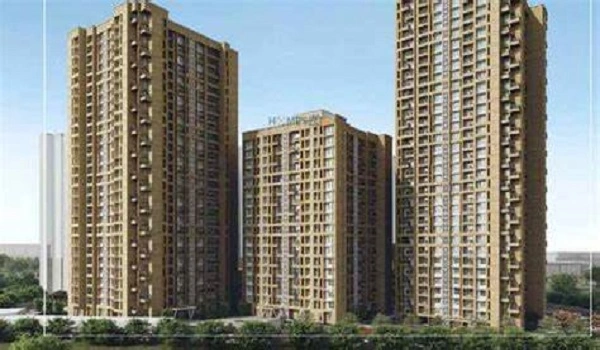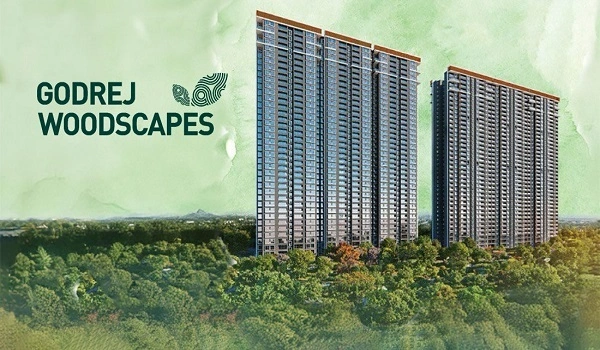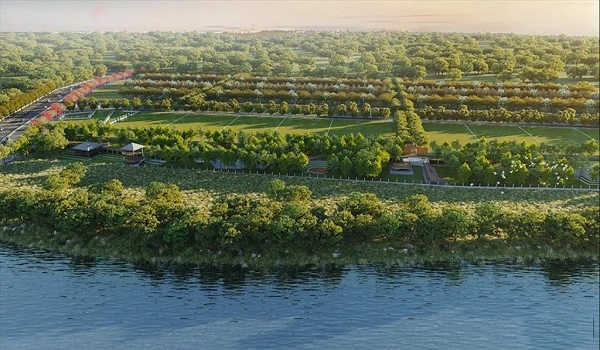Godrej Meridian
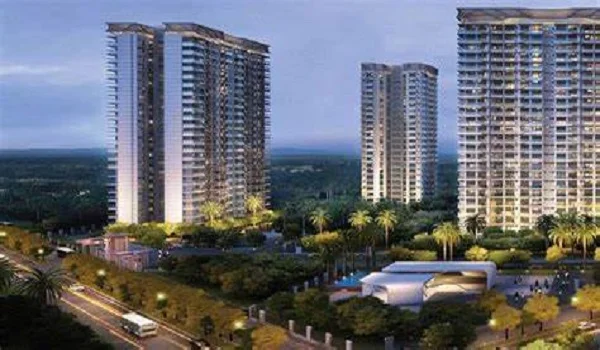
Godrej Meridian is a modernly designed apartment township project located in Sector 106, Gurgaon. The venture is built on a large area of 14.8 acres with 12 acres of space covered in greenery. It offers 754 premium flats in configurations of 2, 3, and 4 BHK. The size range of these units lay between 817 sq. ft. and 2720 sq. ft. The price of the flats begins at Rs 2.25 Cr onwards. It is a partially ready-to-move-in site and will be completed in Aug 2025. Being a Godrej Properties project, it is the best unit for investment. It is approved by RERA, and its RERA No is GGM/393/125/2020/09.
Highlights of Godrej Meridian:
| Type | Apartment |
| Location | Gurugram, Haryana |
| Builder | Godrej Properties |
| Floor Plans | 2, 3 and 4 BHK |
| Price | Rs 2.25 Cr onwards |
| Total Land Area | 14.28 Acres |
| Size Range | 817 sq. ft. and 2720 sq. ft. |
| Total No. of Towers | 6 Towers |
| Total no. of Floors | 34 Floors |
| Approvals | RERA |
| RERA no. | GGM/393/125/2020/09 |
Godrej Meridian Location

Godrej Meridian is located in one of the top areas, and its address is Dwarka Expy, Sector 106, Gurugram, Haryana 122006. The project is well-linked to the Dwarka Express and ONDG Rd, etc. It is served by Huda Metro Station, which is only 11.8 Km away. There are many autos, buses, and cabs to give easy access to the city. The IGIA is only 22 Km away from the venture, and Gurgaon Railway station is 3.4 Km away. There are top malls, hospitals, schools, and hotels near the project. It is also close to job hubs as well. Some of these are:
- Gurgaon Dreamz Mall, 5.6 Km
- Dev Hospital, 1.9 Km
- Infinity Business Park, 9.3 Km
- The NorthCap University, 10.1 Km
- Tau DeviLal Sports Complex, 9.4 Km
- Hamoni Golf Camp, 9.6 Km
Godrej Meridian Master Plan

The master of Godrej Meridian is spread over 14.28 acres with more than 80% open space. It has housed 6 tall towers with 34 floors each that comprise 754 flats.
Godrej Meridian Floor Plan



Godrej Meridian floor plan offers 2, 3, and 4 BHK apartments with lavish features and amenities. The layout plan ranges between 817 sq. ft. and 2720 sq. ft., where 2 BHK ranges from 817 to 1366 sq. ft., 3 BHK from 1025 to 2002 sq. ft., and 4 BHK from 1657 to 2720 sq. ft. These units are spacious, airy and are fully air conditioned. These are crafted to give a lavish living area.
Godrej Meridian Price
| Configuration Type | Super Built Up Area Approx* | Price |
|---|---|---|
| 2 BHK | 817 to 1366 sq. ft. | Rs 2.25 Cr onwards |
| 3 BHK | 1025 to 2002 sq. ft | Rs 2.95 to 3.53 Cr |
| 4 BHK | 1657 to 2720 sq. ft. | Rs 4.56 Cr |
The price of flats at Godrej Meridian starts at Rs 2.25 Cr onwards and ranges upto 4.56 Cr. The 2 BHK starts at Rs 2.25 Cr, 3 BHK at Rs 2.95 to 3.53 Cr, and 4 BHK at Rs 4.56 Cr. These units are offered at the most reasonable price struture with many offers. The price list is suitable for buyers of all budget ranges. Its resale price will be high, and the avg rent of the units starts at Rs 25 K onwards.
Godrej Meridian Amenities

The project is the epitome of luxury as it boasts premium amenities for all age groups that include a 6132 sq. mt (66,000 sq. ft) clubhouse, a large swimming pool, gym, sports courts, etc. There are amenities of all types, from leisure and fun to health and relaxation.
Godrej Meridian Gallery






Godrej Meridian Specifications
Doors
- Internal: Laminated Flush Door
- Main: Wooden Frame and Moulding Door
Flooring
Vitrified Tiles
- Toilets
- Balcony
- Kitchen
- Living/Dining
- Master Bedroom
- Other Bedroom
Walls
- Exterior: Emulsion Paint
- Kitchen: Ceramic Tiles up to 2 Feet Height Above Platform
- Interior: Plaster & OBD
- Toilets: Combination of Ceramic/Vitrified Tiles Dado
Ceramic Tiles
- Balcony
- Kitchen
Fittings
- Exhaust Fan for Toilets
- Exhaust Fan for Kitchen
Others
- Points: Living
- UPVC / Aluminium Windows
- Copper Wiring in PVC Concealed Conduit
- RCC framed structure
- Modular switches
- Concrete blocks for all walls where they're needed
- Smooth paint on all the walls and ceilings in the lobby
- The service stairs and lobby are made of Kota stone, and the walls are painted in a textured style.
- Ceramic or vitrified tile floors
- Pipes that are suspended in the toilets and hidden in the grid fake ceiling
- Other inside doors have wooden frames and 7-foot-tall shutters.
- Split air conditioners can be put in the living room and all the bedrooms.
- All flats will have an ELCB and their meters.
Godrej Meridian Reviews

This upscale project has received many top reviews for its location, brand name, price plan, amenities, price plan, etc. These factors have given the project a 4.3/5 rating on Google reviews. It is a Godrej Properties project and is the best option for investment. The Gallery page of the projec shows its recent images and videos that offer a complete virtual tour. Its brochure pdf shows all the details of the venture, from contact to the floor plan.
About Godrej Properties
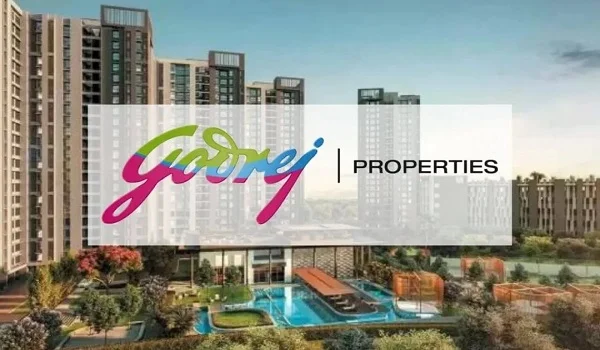
Godrej Properties has been one of the leading real estate companies in India since 1990. Adi Godrej (born 03 April 1942) is the chairman of Godrej Properties and head of the Godrej family. As of August 2024, he has a total net worth of US$3.8 billion. Their first project was Godrej Edenwoods in Thane, Mumbai, in the year May 1991.
Godrej Properties prelaunch apartment is Godrej Lakeside Orchard.
| Enquiry |
