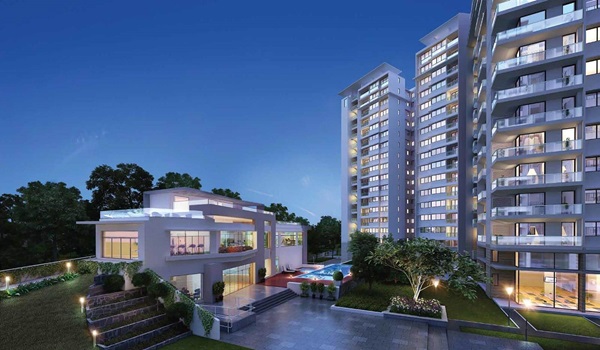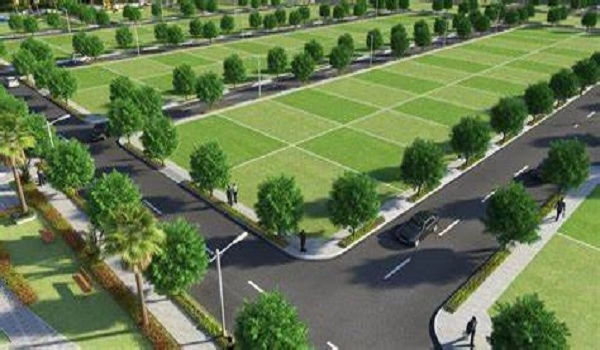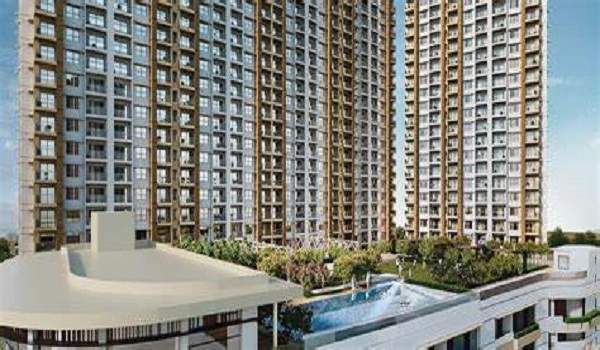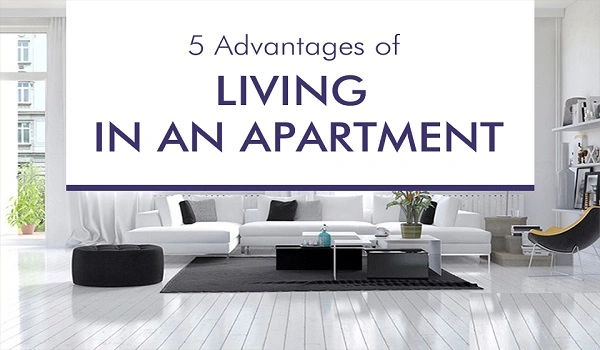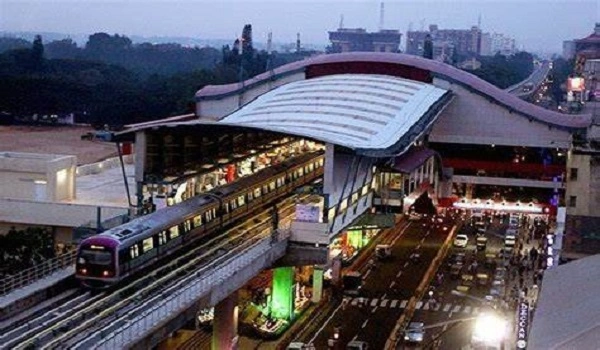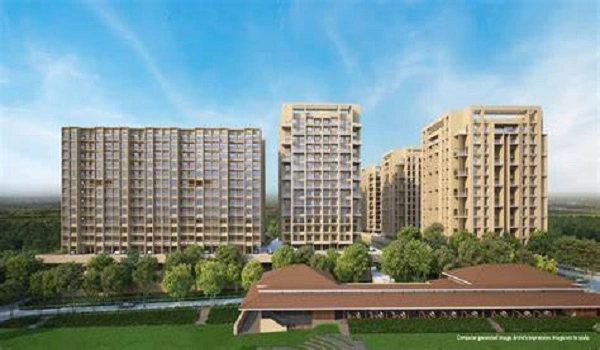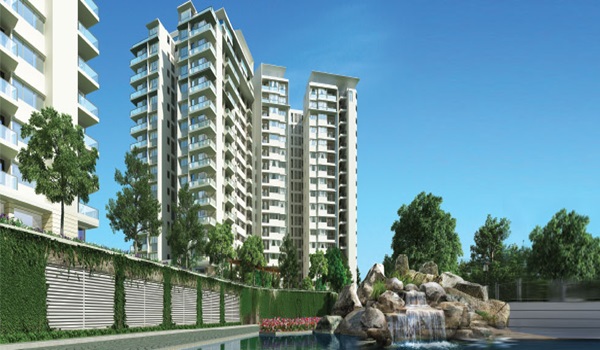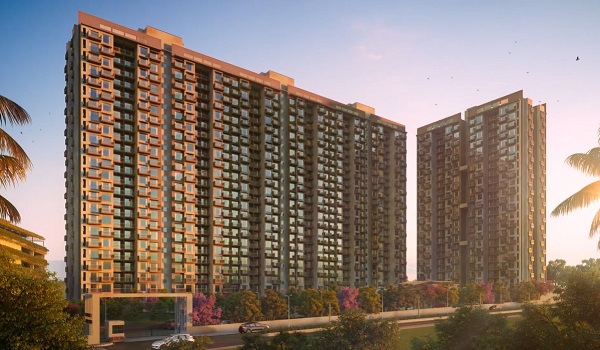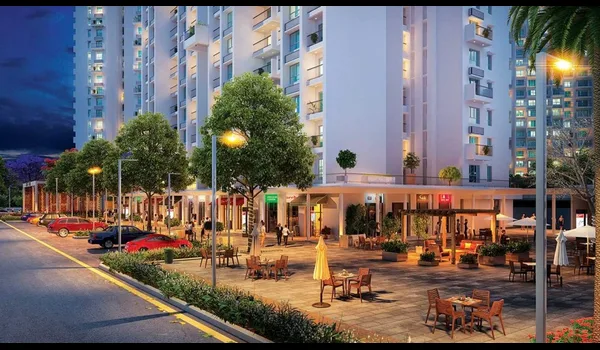Godrej Aristocrat
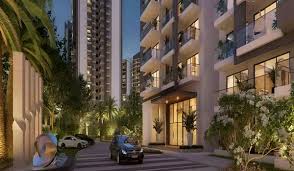
Godrej Aristocrat is a modernly forest-themed housing apartment township located in Sector 49, Gurgaon. The project is set on a net area of 9.56 acres and has a huge open space. It offers well-crafted 728 apartments in sizes of 2, 3, and 4 BHK. The SBA of the flats ranges from 1615 sq. ft. to 3800 sq. ft. with many features. The price of the flats at the project starts at Rs 3.38 Cr onwards. It is a new venture by Godrej Properties, and its launch date is Dec 2023. The venture site is registered with RERA, and its RERA ID is GGM/767/499/2023/111. It will be ready for possession after June 2030.
Highlights of Godrej Aristocrat:
| Type | Apartment |
| Location | Gurugram, Haryana |
| Builder | Godrej Properties |
| Floor Plans | 2, 3 and 4 BHK |
| Price | Rs. 3.38 Cr onwards |
| Total Land Area | 9.56 Acres |
| Size Range | 1050 to 2366 sq. ft. |
| Total No. of Towers | 6 Towers |
| Total no. of Floors | 39 Floors |
| Approvals | RERA |
| RERA no. | GGM/767/499/2023/111 |
Godrej Aristocrat Location

Godrej Aristocrat is located in the most strategic area, and its address is Block S, Uppal Southend, Sector 49, Gurugram, Haryana, 122001. The project is close to the Golf Course Extension Rd, Sohna Rd, etc. It is well-served by local autos, taxis, and buses. The Yellow Mtero kine has improved the region's connectivity on a large scale. The Gurgaon Railway Station (10 km) and IGI Airport (20 km) are about 30-35 minutes away from the project. There are more than 10 top schools, hospitals, malls, etc in the locality and also top IT firms are at a proximate distance.
Godrej Aristocrat Master Plan

The master plan of Godrej Aristocrat gives a clear idea of the property, which spans 9.56 acres and offers luxurious homes perfect for a dream lifestyle. The apartments are built in 6 high-rise towers with 39 floors each. The plan shows the entire layout, including the placement of towers, amenities, and open spaces. It also provides details about the construction, structure, floors, and facilities to help understand the project better.
Godrej Aristocrat Floor Plan



The floor plan of Godrej Zenith shows the layouts of 2, 3, and 4 BHK apartments. The apartment sizes range from 1651 sq. ft to 3800 sq. ft, offering options to suit different needs and budgets. A 2 BHK Flat is 1651. Sq. Ft. - 2041. Sq. Ft., 3 BHK Flat is 1807. Sq. Ft. - 3400. Sq. Ft., and a 4 BHK Flat is 2777. Sq. Ft. - 3800. Sq. Ft. Each unit will be built with the best materials to ensure top quality.
Godrej Aristocrat Price
| Configuration Type | Super Built Up Area Approx* | Price |
|---|---|---|
| 2 BHK | 1651. Sq. Ft. - 2041. Sq. Ft. | Rs. 3.38 Cr Onwards |
| 3 BHK | 1807. Sq. Ft. - 3400. Sq. Ft. | Rs. 3.38 Cr Onwards |
| 4 BHK | 2777. Sq. Ft. - 3800. Sq. Ft. | Rs. 3.38 Cr Onwards |
The starting price of a Godrej Zenith apartment is Rs. 3.38 Crore. The price list is designed to make it easy for buyers to choose. It provides detailed information about the available units and their prices, helping buyers pick a unit that fits their budget. The units will be ready for rent as well, starting at Rs 30,000 onwards.
Godrej Aristocrat Amenities

Godrej Zenith offers over 40 well-designed luxury amenities, including a large 60k sq. ft. clubhouse, gym, sports court, swimming pool, and more. These amenities are planned to meet the needs of residents for fun and fitness. The project provides a comfortable and peaceful living space suitable for all age groups.
Godrej Aristocrat Gallery






Godrej Aristocrat Specifications
Doors
- Internal: Laminated Flush Door
- Main: Wooden Frame and Moulding Door
Flooring
Vitrified Tiles
- Toilets
- Balcony
- Kitchen
- Living/Dining
- Master Bedroom
- Other Bedroom
Walls
- Exterior: Emulsion Paint
- Kitchen: Ceramic Tiles up to 2 Feet Height Above Platform
- Interior: Plaster & OBD
- Toilets: Combination of Ceramic/Vitrified Tiles Dado
Ceramic Tiles
- Balcony
- Kitchen
Fittings
- Exhaust Fan for Toilets
- Exhaust Fan for Kitchen
Others
- Points: Living
- UPVC / Aluminium Windows
- Copper Wiring in PVC Concealed Conduit
- RCC framed structure
- Modular switches
- Concrete blocks for all walls where they're needed
- Smooth paint on all the walls and ceilings in the lobby
- The service stairs and lobby are made of Kota stone, and the walls are painted in a textured style.
- Ceramic or vitrified tile floors
- Pipes that are suspended in the toilets and hidden in the grid fake ceiling
- Other inside doors have wooden frames and 7-foot-tall shutters.
- Split air conditioners can be put in the living room and all the bedrooms.
- All flats will have an ELCB and their meters.
Godrej Aristocrat Reviews

This upscale project has received many top reviews for its location, brand name, price plan, amenities, price plan, etc. These factors have given the project a 4.3/5 rating on Google reviews. It is a Godrej Properties project and is the best option for investment. The Gallery page of the projec shows its recent images and videos that offer a complete virtual tour. Its brochure pdf shows all the details of the venture, from contact to the floor plan.
About Godrej Properties
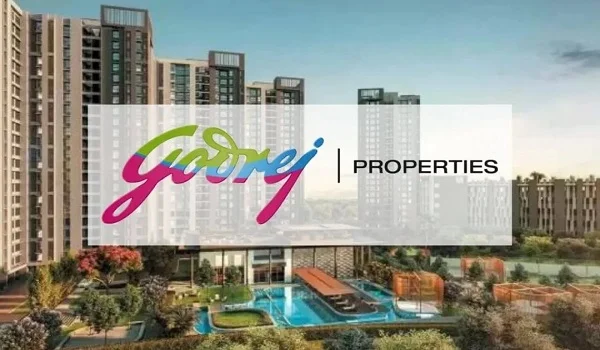
Godrej Properties has been one of the leading real estate companies in India since 1990. Adi Godrej (born 03 April 1942) is the chairman of Godrej Properties and head of the Godrej family. As of August 2024, he has a total net worth of US$3.8 billion. Their first project was Godrej Edenwoods in Thane, Mumbai, in the year May 1991.
Godrej Properties prelaunch apartment is Godrej Lakeside Orchard.
| Enquiry |
