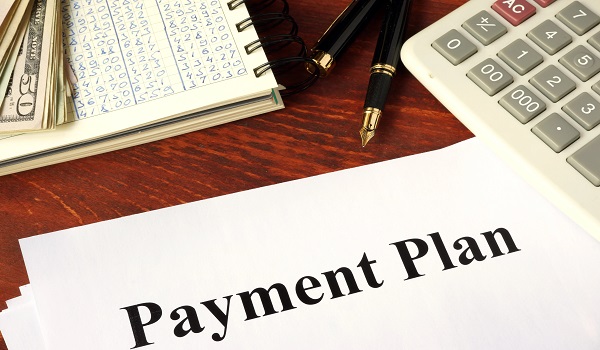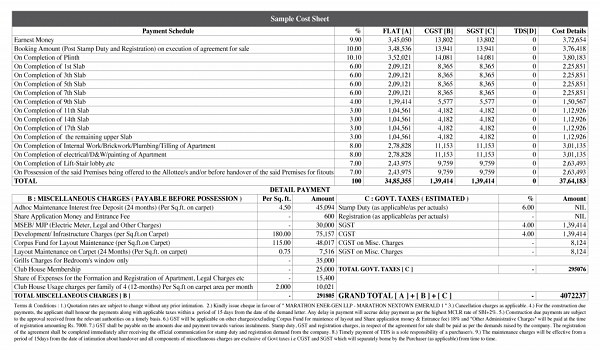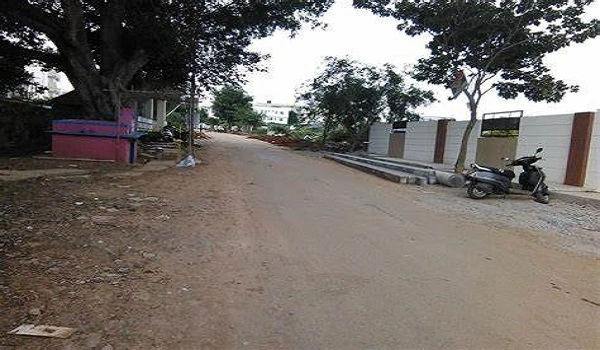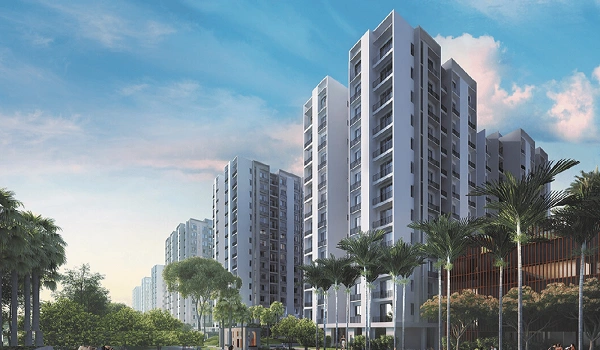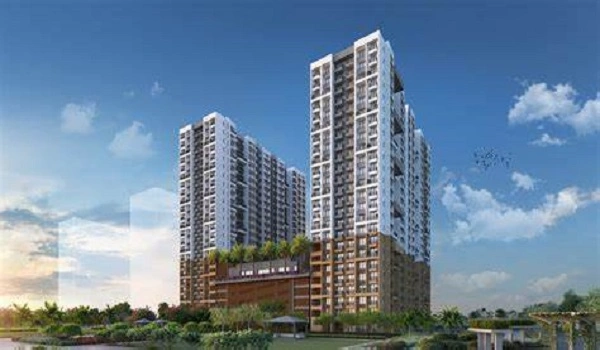3 BHK Apartment Floor Plan
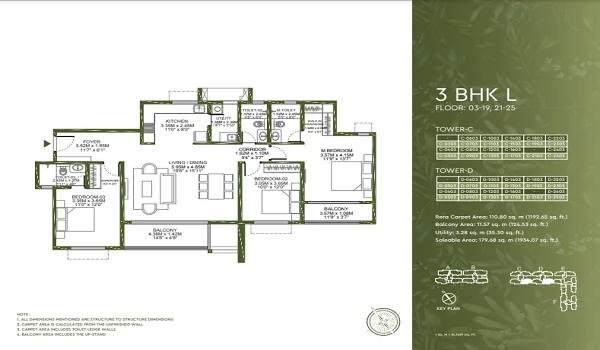
Godrej Lakeside Orchard 3 BHK Apartment Floor Plan will feature a living room, two balconies, three bedrooms, two bathrooms, and a kitchen with an adjoining utility room. The apartments are spacious enough to accommodate joint families and extended families with needed privacy. The plan shows the sizes and placement of the rooms in an efficient order.
There are 2 variations of 3 BHK apartments – 3 BHK 2T apartments and 3 BHK 3T apartments. The price of 3 BHK units varies with the size, and if the 3 BHK apartments are booked above the 2nd floor, floor rise charges will be added. If the apartment directly faces any amenities like swimming pool, garden, etc an extra charge will be added.
- Size of 3 BHK 2T Apartments - 1496 sq ft to 1574 sq ft
- Size of 3 BHK 3T Apartments - 1861 sq ft to 1980 sq ft
The price of 3 BHK 2T flats starts from ₹1.67 Crores, and the price of 3 BHK 3T apartments starts from ₹1.80 Crores. The EOI Pre-launch Price Benefit is up to Rs.9 to 12 lacs now. The additional room in the 3 BHK apartment can be used for study as a maid’s room or as an office space. All units need privacy where many people are part of the household.
Every 3-bedroom apartment in the project will feature enough storage space, abundant natural light, and a good view of the surroundings. Since Vaastu is the foundation of every house here, each one will have adequate ventilation. All 3 BHK units will get a good view of the outside green area.
- Flexibility – The extra rooms can be as a study area, office, or a home gym.
- Good Resale Value – 3 BHK units will have a good resale value as they will always be in demand in big cities.
- Enough Space –The extra bedroom in 3BHK units will meet the needs of growing families as the children grow and offer a personalized space.
- Better privacy – All the 3 BHK flats are with good privacy as the rooms are arranged in such a way.
There are 200+ Units of 3 BHK 2T apartments and 200+ Units of 3 BHK 3T apartments. These 3 BHK units are available for possession from December 2029.
Godrej Lakeside Orchard Project Highlights
| Type | Apartment |
| Project Stage | Prelaunch |
| Location | Sarjapur Road, Bengaluru |
| Builder | Godrej Properties |
| Floor Plans | 2, 3, 3.5 and 4.5 BHK |
| Total Land Area | 15 Acres |
| Total Units | 1050 Units |
| Size Range | 1215 - 2679 Sq Ft |
| RERA No | PR/300924/007105 |
| Launch Date | October 2024 |
| Possession Date | December 2029 |
| Total Number of Towers | 8 Towers |
| Enquiry |
