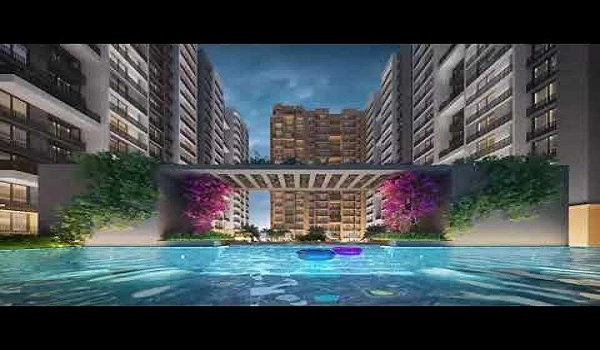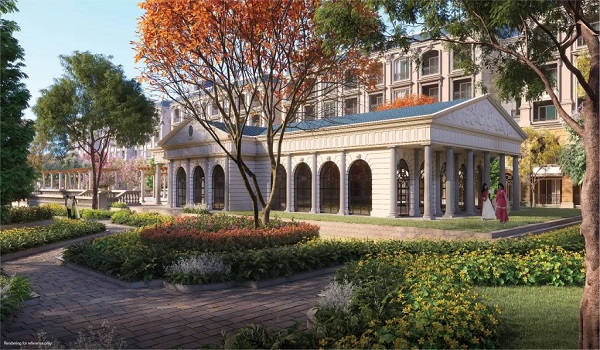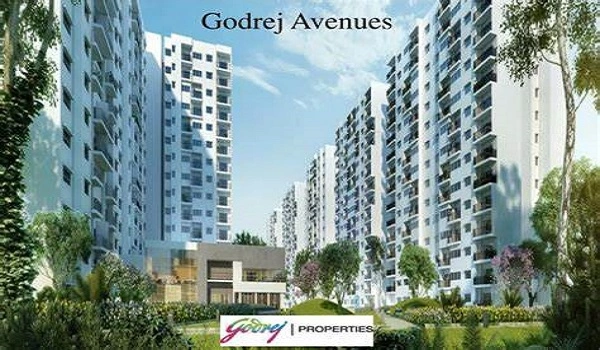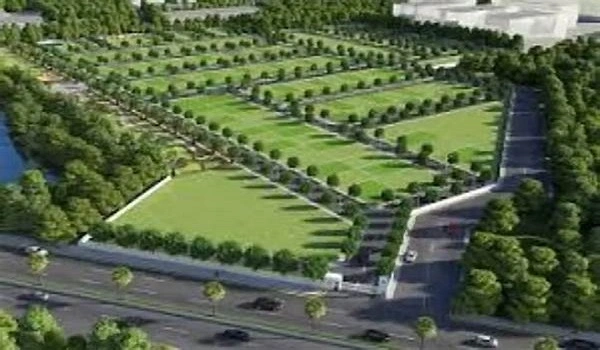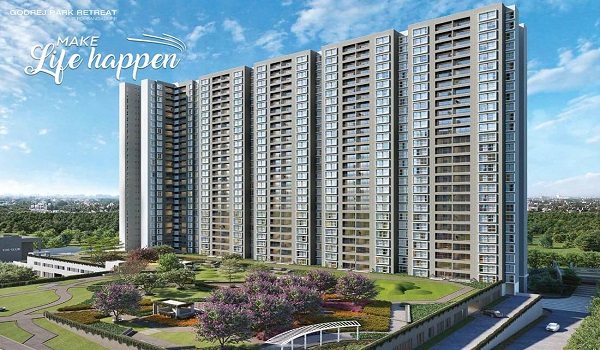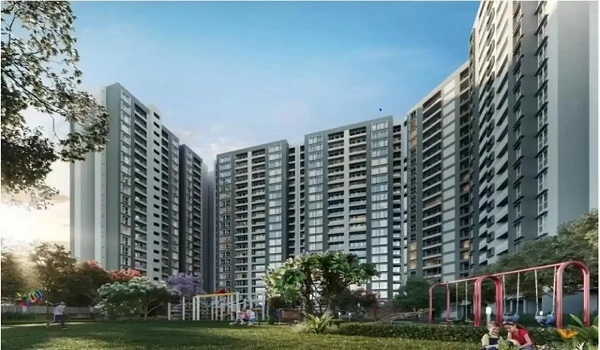Godrej Habitat
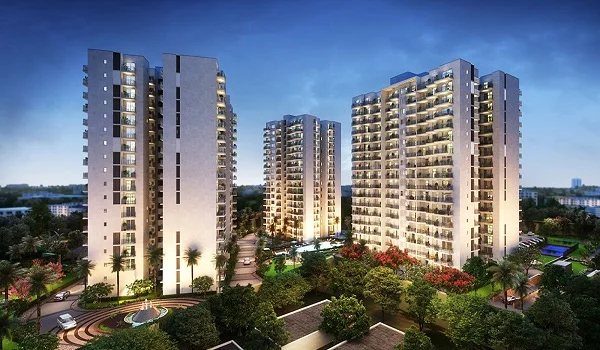
Godrej Habitat is an under-construction premium residential complex nestled in Sector 3 of Gurgaon. It is set on a large land area of 7.46 acres with a huge open space. It has housed well-designed 384 apartments in 2, 3and 4 BHK options. The floor area of these units lies between 921 sq. ft. and 2650 sq. ft. The prices of the units begin at Rs 1.14 Cr and go upto 3.31 Cr with many offers. The site will be completed in March 2029, and its possession will commence thereafter. Its RERA ID is GGM/317/49/2019/11.
Location

Godrej Habitat is located in the best locality of Gurgaon, and its address is Gali No.2, Ashok Vihar Phase 1, Phase 1, Ashok Vihar, Sector 3, Gurugram, Haryana, 122001. The township is nestled near the commuting hubs along with top essential amenities. The NH-08, the Dwarka Expressway (Northern Peripheral Road), and the KMP Highway. The MG Road Metro Station is in close proximity. The Yellow Metro Line is 8 Km away from the site. From the airport, it is 16 Km away from the township. The prime schools, hospitals, malls, and other facilities are near the township. The grand business hubs are nearby.
Master Plan

Godrej Habitat's master plan is nestled over a large area of 7.46 acres with a huge green area. The township has housed 4 large towers and consists of 17 floors each comprising 384 flats. It boasts lavish amenities that give a splendid living area. This plan gives the complete details of the location of the entrance gate and exit gate, towers, roads, and amenities.
Floor Plan



The floor plan of Godrej Habitat presents 2, 3, and 4 BHK vibrant apartments with sizes ranging from 921 sq. ft. and 2650 sq. ft. This plan shows the design and layout of the flat. The carpet area of the 2 BHK flat ranges from 912.56 - 1444 sq. ft., and the 3 BHK flat ranges from 1255.29 - 2078 sq. ft. The 4 BHK flats range from 1571.85 - 2650 sq. ft. The homes are spacious and crafted as per the vastu principles. These are the best and most opulent living spaces. The model units are also available to give a lavish living space.
Price
| Configuration Type | Super Built Up Area Approx* | Price |
|---|---|---|
| 2 BHK | 912.56 - 1444 sq. ft. | Rs 1.45 and 1.8 Cr |
| 3 BHK | 1255.29 - 2078 sq. ft. | Rs 1.57 and 2.6 Cr |
| 4 BHK | 1571.85 - 2650 sq. ft. | Rs 1.14 and 1.81 Cr |
The price of apartments in Godrej Habitat starts at Rs 1.14 Crore onwards and goes upto 3.31 Crore. The project features high resale value of the flats with many discounts. The 2 BHK units are priced between Rs 1.14 and 1.81 Cr, and 3 BHK lies between Rs 1.57 and 2.6 Cr. The 4 BHK apartments are presented at Rs 1.96 to 3.31 Cr onwards. There are many discounts and offers attached in the under construction phase. The prices are set below the trending price of the area. The rent of the flats will start from Rs 20K onwards and include maintenance charges as well.
Amenities

Godrej Habitat's amenities are spectacular features comprising a grand 20K sq. ft. clubhouse. The other amenities offered are a swimming pool, parks, play area, etc. These are presented to give buyers a posh living area comprising health and entertainment features. There are amenities for kids and adults of all ages. There are more than 35 features nestled in the site.
Gallery






Specifications
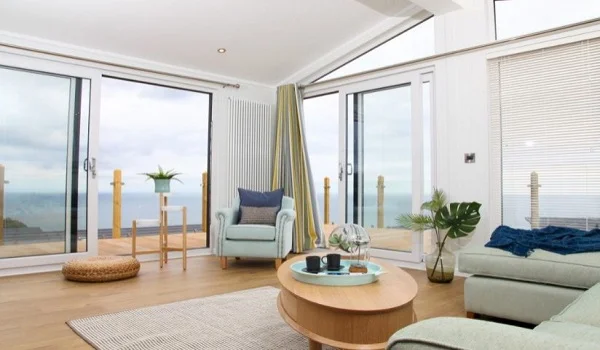
Godrej Habitat specifications are premium quality raw materials that give a safe and secure living area. The specifications offered are:
- Earthquake-resistant RCC framed structure
- Doors with a teak finish, either flush or molded, set in a hardwood frame
- Anodized coated aluminum/ UPVC
- Tile cladding up to 7 inches on all sides
These are top quality materials that will sustain for many years and offer a safe living space. The details are mentioned in the brochure PDF of the site. The photos of Godrej Habitat are mentioned on the website of the township, along with a video tour.
Reviews

The reviews of Godrej Habitat show that it is one of the best and top-rated projects in the area. These are based on the location, builder name, and price structure of the project. The present ratings of the site are 3.9 out of 5, given by the analysts and buyers on Google. Investing in a Godrej project promises better returns and rents.
About Godrej Properties
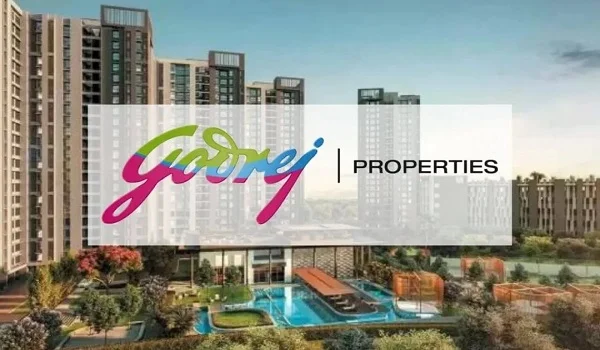
Godrej Properties has been one of the leading real estate companies in India since 1990. Adi Godrej (born 03 April 1942) is the chairman of Godrej Properties and head of the Godrej family. As of August 2024, he has a total net worth of US$3.8 billion. Their first project was Godrej Edenwoods in Thane, Mumbai, in the year May 1991.
Godrej Properties prelaunch apartment is Godrej Lakeside Orchard.
| Enquiry |


